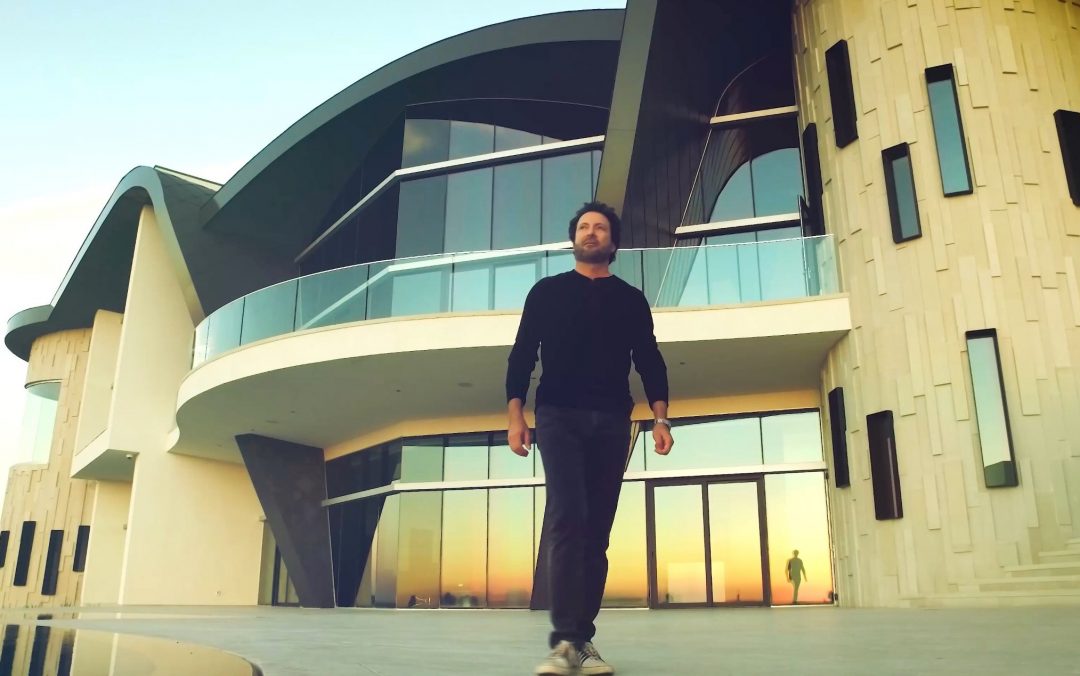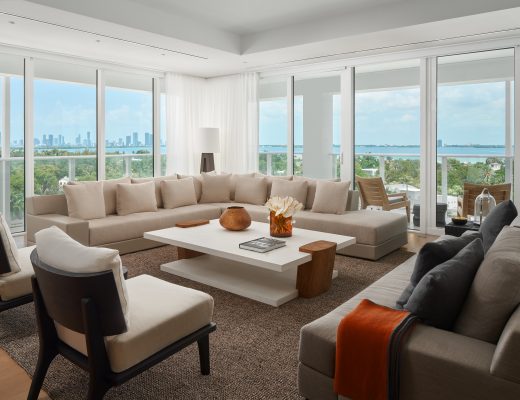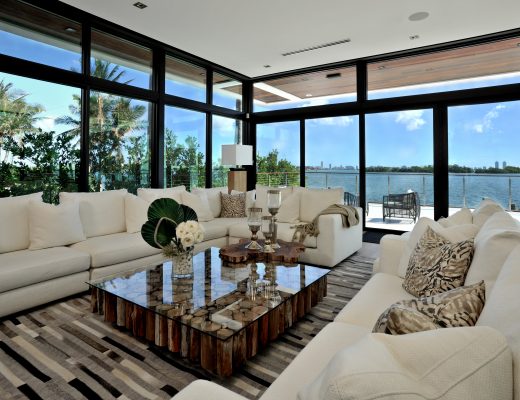Meet Winn Wittman, an extraordinary contemporary architect who with a creative mind set and ingenious approach to modern design, turns each of his projects into a one of a kind architectural marvel. Mr. Wittman attended the University of Texas at Austin to acquire his Masters in Architecture and received his Bachelor’s degree (B.A) from Tufts University. He is also a member of the American Institute of Architects and the Texas Society of Architects.
Recently, we were given the privilege of speaking with Mr. Wittman on what initially attracted him to contemporary architecture, his unique design process, and how being based in Austin has influenced his current architectural creations.
Where would you pinpoint the origin of your interest in architecture? When did you first realize that this was the space you wanted to be a part of?
“I like your word “space” both because it refers to the clay that architects shape, and also because I’ve never felt as though I completely fit within the confines of the “profession” of architecture or the “discipline” of architecture. Maybe the moment I realized that architecture was for me was the moment I realized that I could define the “space” I wanted, within the field of architecture.
When I got to college I really had no idea what I wanted to do. I knew I loved architecture and art and design, but I was unsure of my path initially. I studied everything from English literature to human factors engineering and piano. One day, my favorite professor at Tufts, Margaret Floyd suggested I go down to Austin and take a look at their graduate program in Architecture. She said: “Winn, Boston is way too parochial for you; you should go to Texas” And like Davey Crockett, who famously said: “You can go to hell, and I will go to Texas”, I set off and have never looked back. It’s funny how one suggestion, if it rings true, can impact the trajectory of one’s life.”
Talk us through your design process.
“My design process has evolved a lot over the years. It’s gotten easier, and a lot more fun. I’m less challenged by the design part and more curious about the human aspect. I want my homes to live well, and I want people to live well in them. Designing someone’s home is very personal, and there is a lot of psychology involved. A husband and a wife don’t always have an identical vision for their new home, and people don’t always feel the freedom to express what they want. You have to draw it out of them. People usually have a clearer idea of what they don’t want. In fact, Henry Ford once said “If I’d asked people what they wanted, they would have said faster horses.”
Sometimes it’s easier to ask people what they want in the bedroom than to ask them what they want for their bedroom.
The design process itself is a process of sequential iterations. With each iteration, the design exposes itself like a photograph developing in a tray of liquid. We start 3D modeling early in our design process, and it helps our clients visualize our intentions in a way that was never possible when I started 20 years ago.”
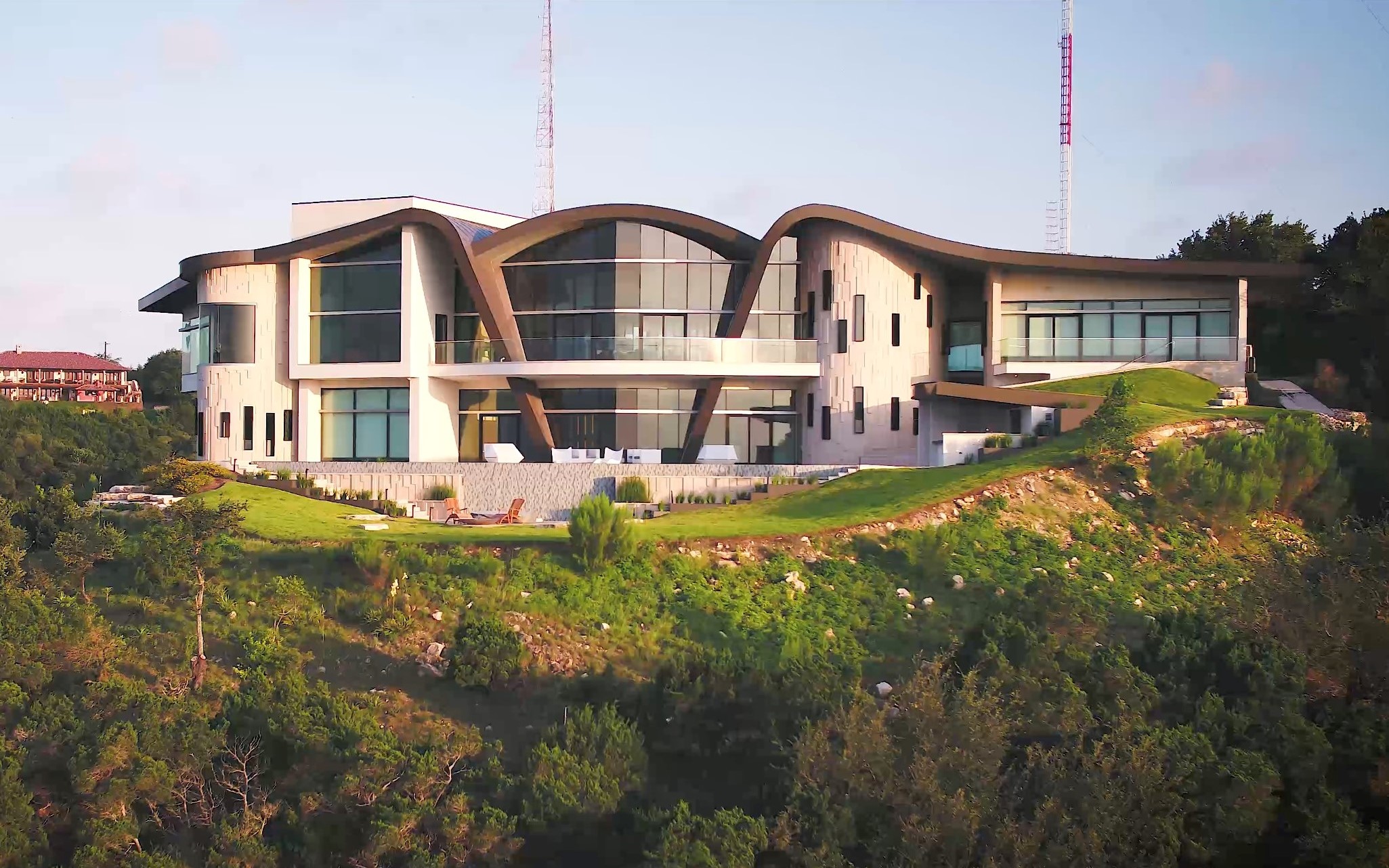
Which of your projects do you believe embodies your creativity to the utmost extent?
“We recently finished the Manta House, a 15,000 square-foot mountaintop home. It’s very organic and it was very challenging to design, and honestly pretty painful to execute. But we learned a great deal – for example how to create a metal roof with 5,000 tiles and compound curves that didn’t leak. For me now, creativity is not only about form, but about developing the best solution for the client and the building.”
What do you believe are some of your firm’s standout skills?
“One is the ability to listen. The other is an ability to adapt our practice to embrace new technologies — whether they are working methods or materials.
Screen-sharing technology has opened up our ability to work with clients regardless of their location. Building Information Modeling (BIM) allows us to change one aspect of the design and the other parts automatically update. And parametric modeling uses AI to help us design.”
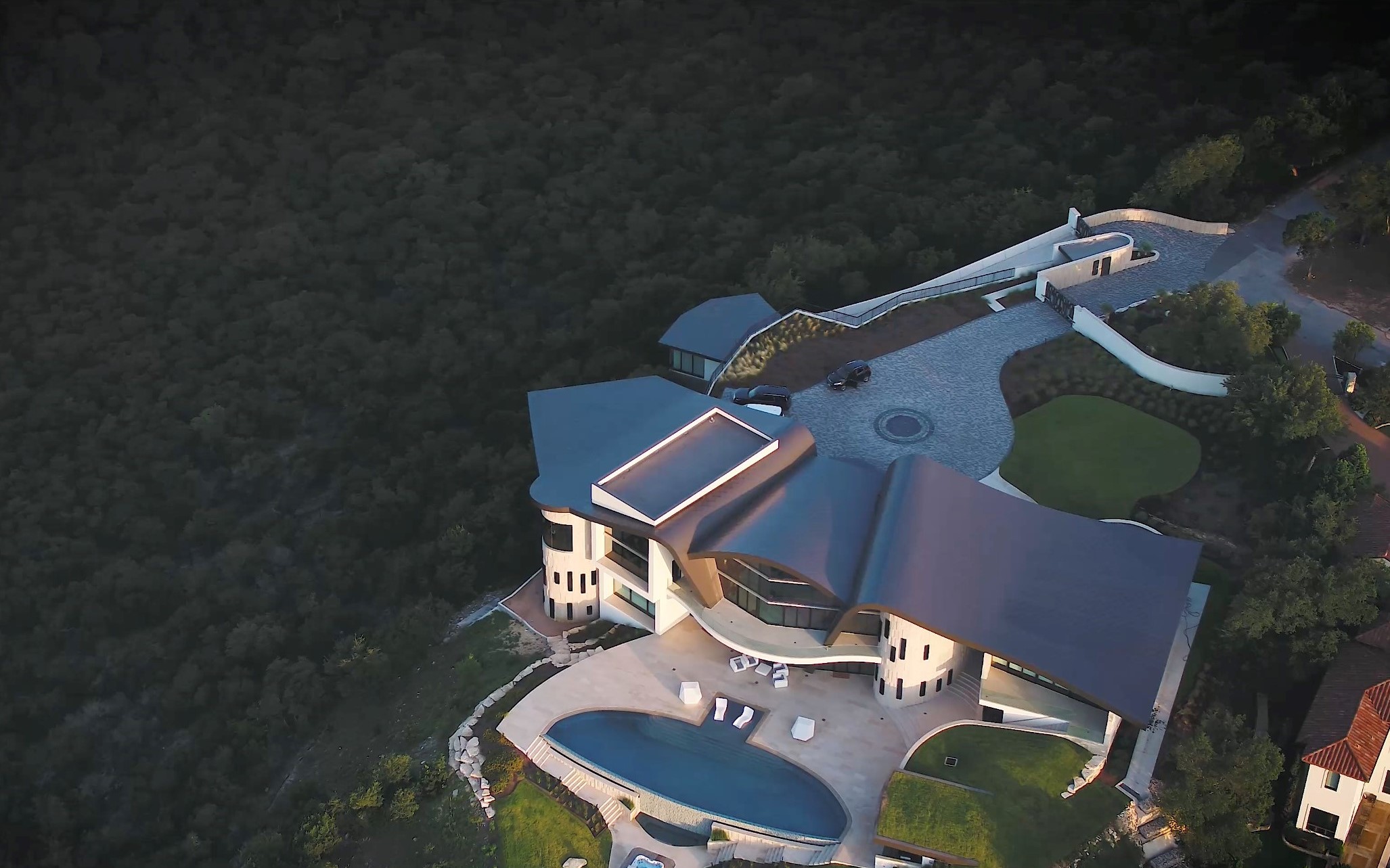
How has being based in Austin, Texas influenced your work?
“Austin, like California, tends to be hilly. There’s (relatively speaking) lots of space. The land is very inspiring and the strong light is relentless. There’s always been an attitude of freedom in Austin. And in retrospect, I’m fortunate to have settled in a place where there is a strong demand for great contemporary architecture.”
Can you tell us about any of the projects that you are currently working on?
“Some of the highlights are a large multi-generational home for an Indian family, a lake house with an acrylic pool which allows light into the basement, and a home for my family which is cut into the side of a very steep hillside and is barely visible from the street.”
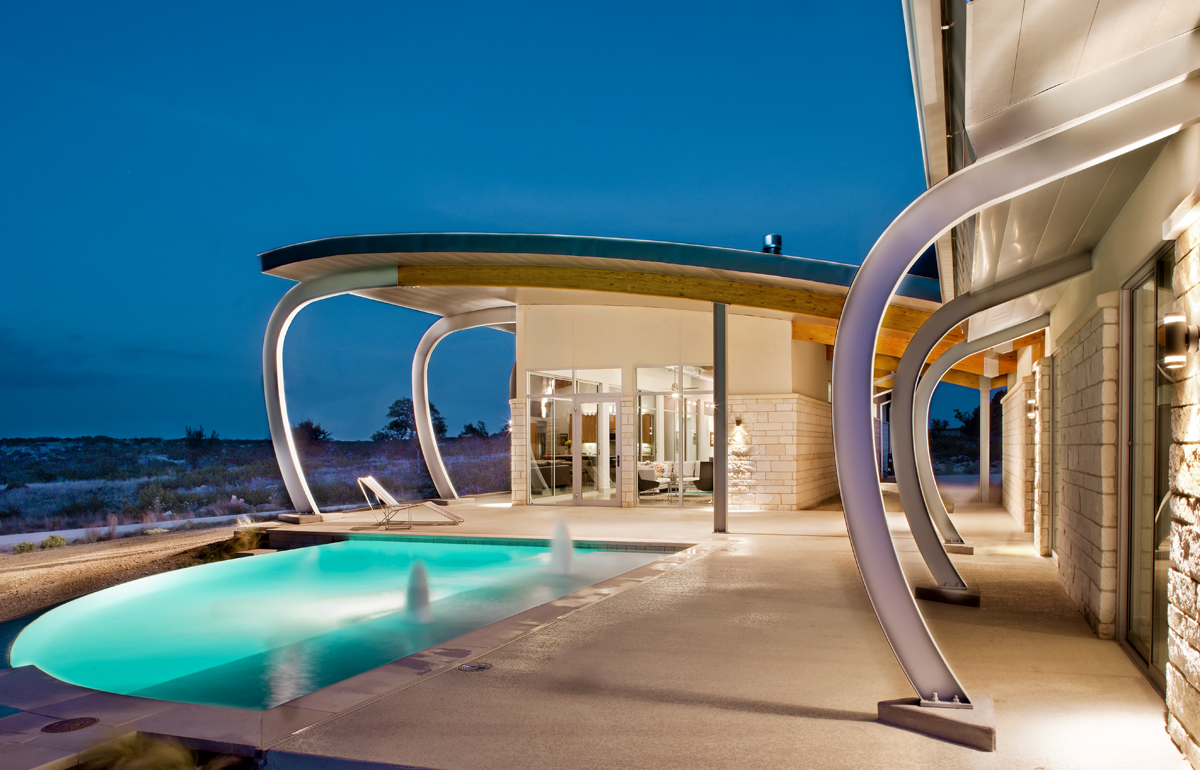
Who are some architects that you have garnered inspiration from?
“Le Corbusier inspired me with his sculptural approach to architecture, and his ability to master both painting and architecture. Carlo Scarpa had great symbolism in his work. I learned from these two that architecture doesn’t have to be completely rational and that there can be a sense of mystery.”
Where can we follow you?
Website: www.winnwittman.com
Facebook: @ArchitectAustin
Houzz: Houzz.com/winn-wittman-architecture
Photo Credits:
Images 1-3 by: Dylan VanDam
Image 4 by: Coles Hairston

